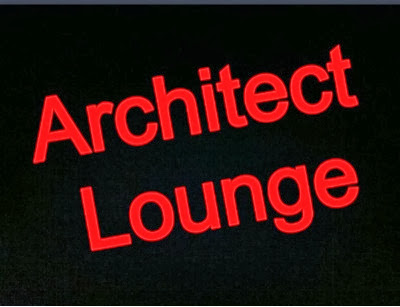"In urban planning, the term duplex is used more specifically. Major Canadian cities sometimes use the term duplex to refer specifically to a building with one unit built above another. Edmonton defines Duplex Housing as "development consisting of a building containing only two Dwellings, with one Dwelling placed over the other in whole or in part with individual and separate access to each Dwelling".[5] Calgary defines Duplex Dwelling as "a building which contains two Dwelling Units, one located above the other, with each having a separate entrance".[6] Toronto proposes in their new Zoning Bylaw to define Duplex Building as a building that has only two dwelling units, and one dwelling unit is entirely or partially on top of the other dwelling unit.[7] Halifax defines Duplex Dwelling as "the whole of a dwelling that is divided horizontally into two separate dwelling units, each of which has an independent entrance".[8]
Other major cities use the term duplex, but for dwelling units. Dallas defines the term duplex as "two dwelling units located on a lot".[9] Philadelphia defines a duplex dwelling as "a dwelling occupied as the home or residence of two (2) families, under one (1) roof, each family occupying a single unit".[10]
Other major cities do not use the term duplex in their zoning or land-use bylaws. San Francisco and Vancouver use the term Two-family dwelling.[11][12] Winnipeg uses the term Dwelling, two-family.[13] The definitions of these terms do not specify the physical relationship between the two dwelling units in the building. In cities such as Buffalo, Detroit and Chicago the term Two-flat is used and defines it as a "residential building that contains 2 dwelling units located on a single lot. The dwelling units must share a common wall or common floor/ceiling."[14]
Where cities do not define the relationship of the dwelling units to one another, units may be built one on top of the other, or one beside the other. The latter arrangement is more specifically referred to as a semi-detached building."
Courtesy: Duplex (en.wikipedia.org)
In Summary, a duplex are two Dwelling units laid side by side or one on another on a single Lot,i.e a Parcel of Land.
































